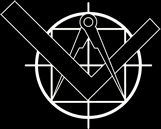Timber Frame Bents



PROJECT - Two Timber Hammer Bent Frame Trusses with connecting girts forming a space of 20 ft. x 30 ft. with a cathedral ceiling 24 ft. high. Each frame truss is comprised of douglas fir 8" x 10" posts with 6" x 10" hammer girts & posts; 6" x 10" anchor beam, principal rafters, and 4" x 12" curved knee braces. 8" x 8" purlins form the gable roof system. This project employs centerline, square-rule layout on virtually "corrected" timbers allowing for precise joinery on bowed, twisted or tapered wood. The tenon, housing and "Fat" result in strong, accurate joinery.
Instructor: James Mitchell
STUDENTS - Joel Knopff - Calgary Alberta
Conner Leveille - Elko Nevada
D'Arcy McGregor - Gabriola Island BC
Derek Mourao - Pickering Ontario
Joni Panko - Prince George BC
