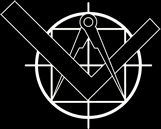Timber Frame Bents



PROJECT - Three Timber Hammer Bent Frame Trusses with connecting girts forming a space of 20 ft. x 30 ft. with a cathedral ceiling 24 ft. high. Each frame truss is comprised of douglas fir 8 x 10 posts with 6 x 10 hammer girts & posts; 6 x 10 anchor beam, principal rafters, and 4 x 12 curved knee braces. 8 x 8 purlins form the gable roof system. This project employs centerline, square-rule layout on virtually corrected timbers allowing for precise joinery on bowed, twisted or tapered wood. The tenon, housing and Fat result in strong, accurate joinery.
STUDENTS - Kyle Scheler North Battleford, Saskatchewan
James Lester Fort St. John, British Columbia
Peter Rados White Haven, United Kingdom
Larry OLoane Ketchikan, Alaska
Ed Blanchette High Level, Alberta
Maurice Poulin Kaministiquia, Ontario
Kellie Shincke Olympia, Washington
Garret McLeod Pender Island, British Columbia
Calvin Delwisch - Whitehorse, Yukon Territories
David Britton - Kelowna, British Columbia
Terry Britton Kelowna, British Columbia
Art Kingsnorth Qualicum Beach, British Columbia
