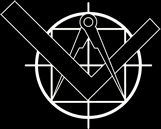Timber Frame Bents



PROJECT - Three Timber Hammer Bent Frame Trusses with connecting girts forming a space of 20' x 30' with a cathedral ceiling 24 ft. high. Each frame truss is comprised of douglas fir 8" x 10" posts with 6" x 10" hammer girts & posts; 6" x 10" anchor beam, principal rafters, and 4" x 12" curved knee braces. 8" x 8" purlins form the gable roof system. This project employs centerline, square-rule layout on virtually 'corrected' timbers allowing for precise joinery on bowed, twisted or tapered wood. The tenon, housing and 'Fat' result in strong, accurate joinery.
Instructor: James Mitchell
STUDENTS - Devon Beadman - Williams Lake, BC
Guy Brisbois - Saint Jerome, Quebec
Steve Caram - Whitehorse, Yukon Territories
Cameron Crowchild - Calgary Alberta
Steve Edwards - Rocklyn, Austrailia
Jeffrey Lewis - Scocia, New York
Jared Marshal - Fernie, BC
Kevin McCallion - Ottawa, Ontario
Michael McDonough - Tatla Lake, BC
Maria Olsen - Alhambra, Alberta
Dominic Vezina - Whitehorse, Yukon Territories
Class:
This group was smaller than most having had a couple of unexpected last minute cancellations. Some of these folks worked many evenings and weekends to complete the very well done structure that went up on time. Very well done hats off to you all. Cameron Was not able to join us for the raise sorry you could not be with us to see your hard work completed.
