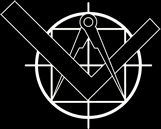Timber Frame Bents



PROJECT - Three Timber Hammer Bent Frame Trusses with connecting girts forming a space of 20 ft. x 30 ft. with a cathedral ceiling 24 ft. high. Each frame truss is comprised of douglas fir 8" x 10" posts with 6" x 10" hammer girts & posts; 6" x 10" anchor beam, principal rafters, and 4" x 12" curved knee braces. 8" x 8" purlins form the gable roof system. This project employs centerline, square-rule layout on virtually "corrected" timbers allowing for precise joinery on bowed, twisted or tapered wood. The tenon, housing and "fat" result in strong, accurate joinery...the only method which allows refinishing without loosening the joinery!
STUDENTS - Hunter - Victoria, Tyler - Ontario, Ben - Nova Scotia, Shaun - Vancouver, Tom - Okanagan, Tim - Pender Island, Scott - Fort St. John
